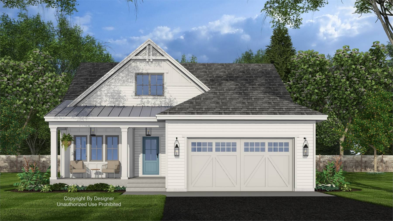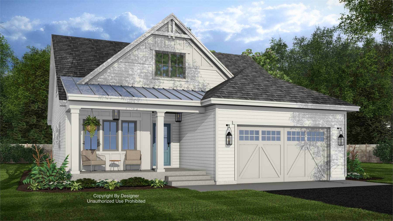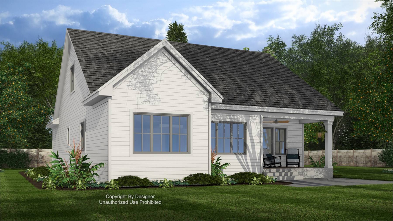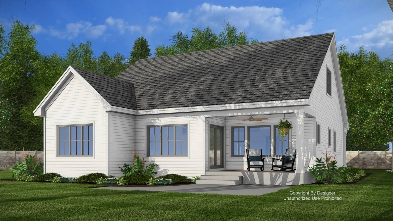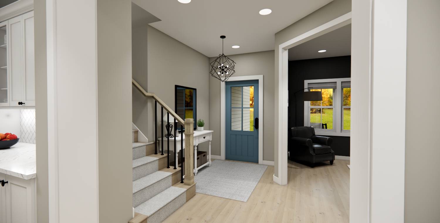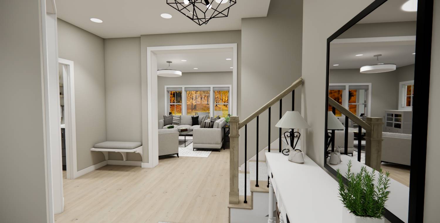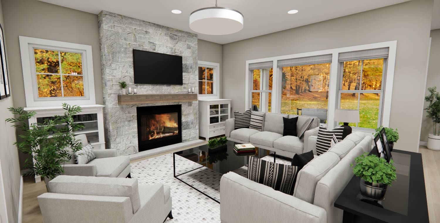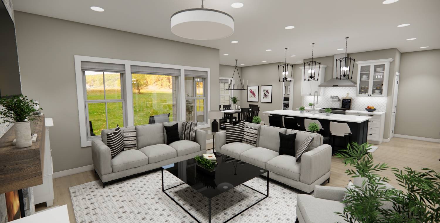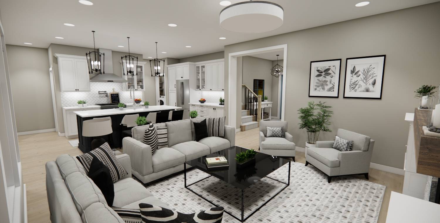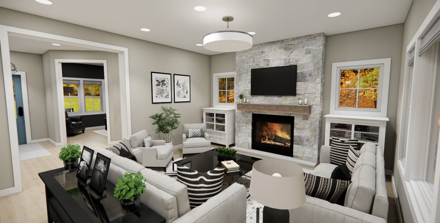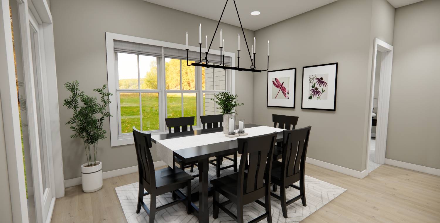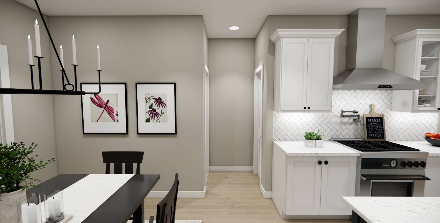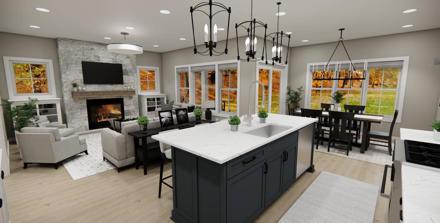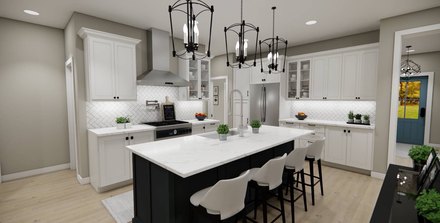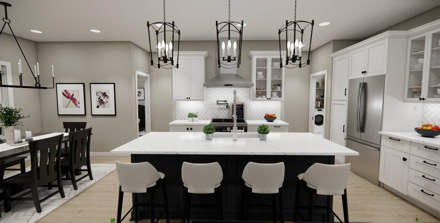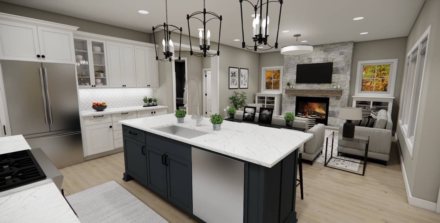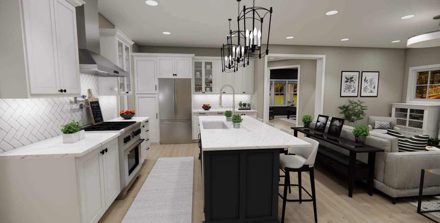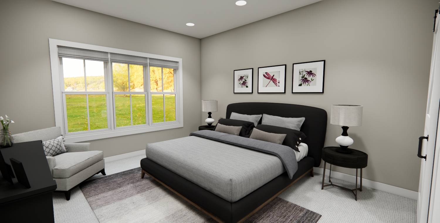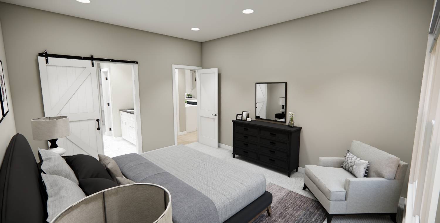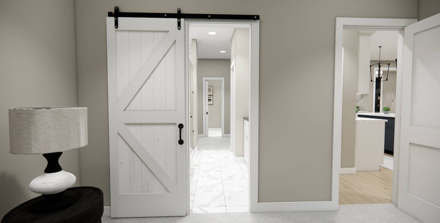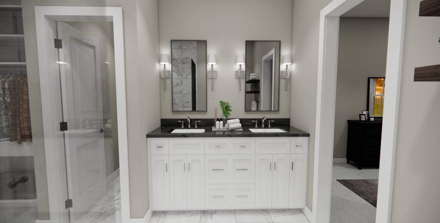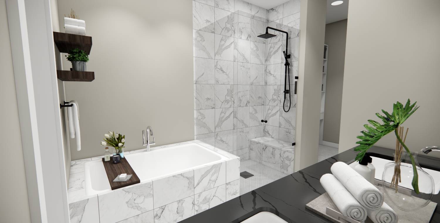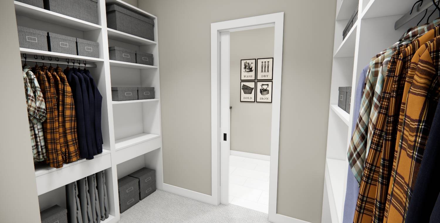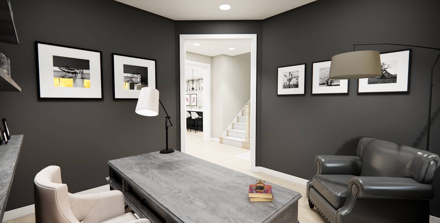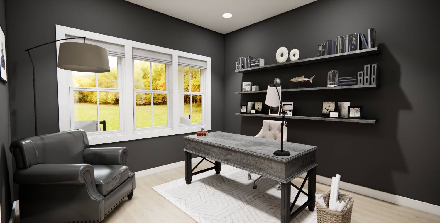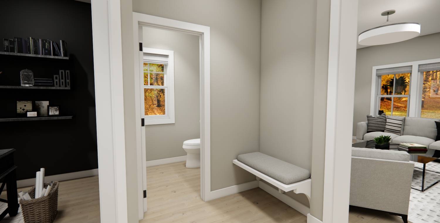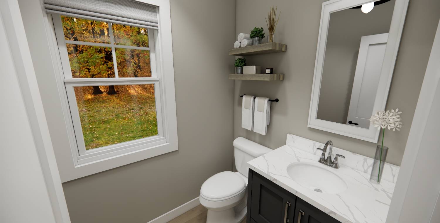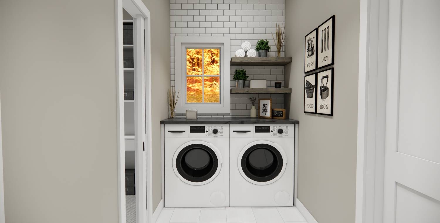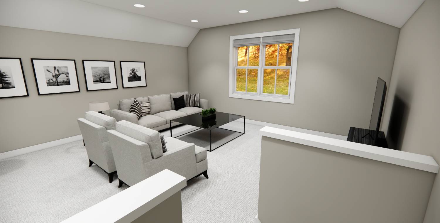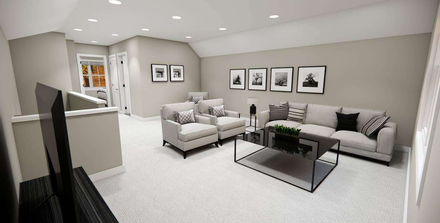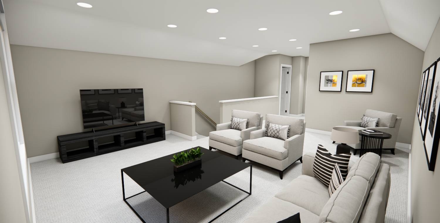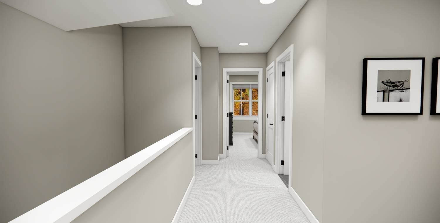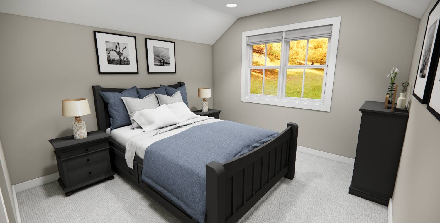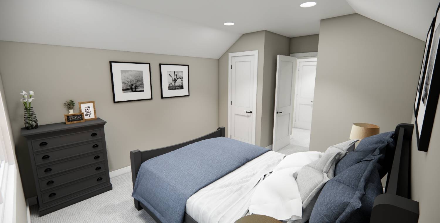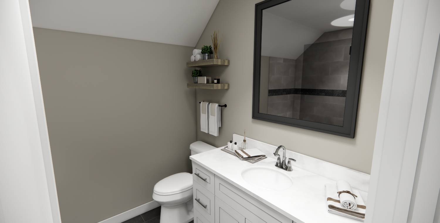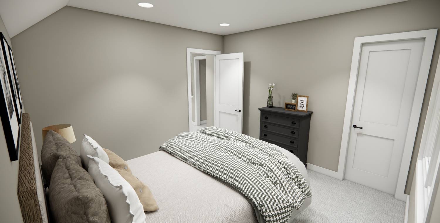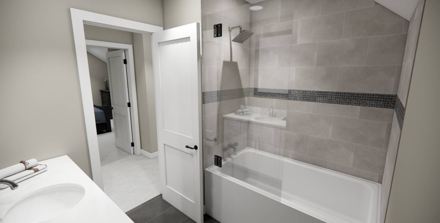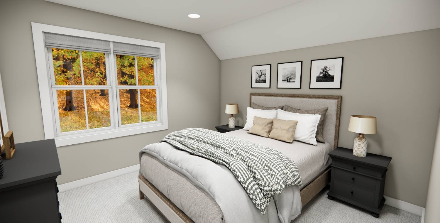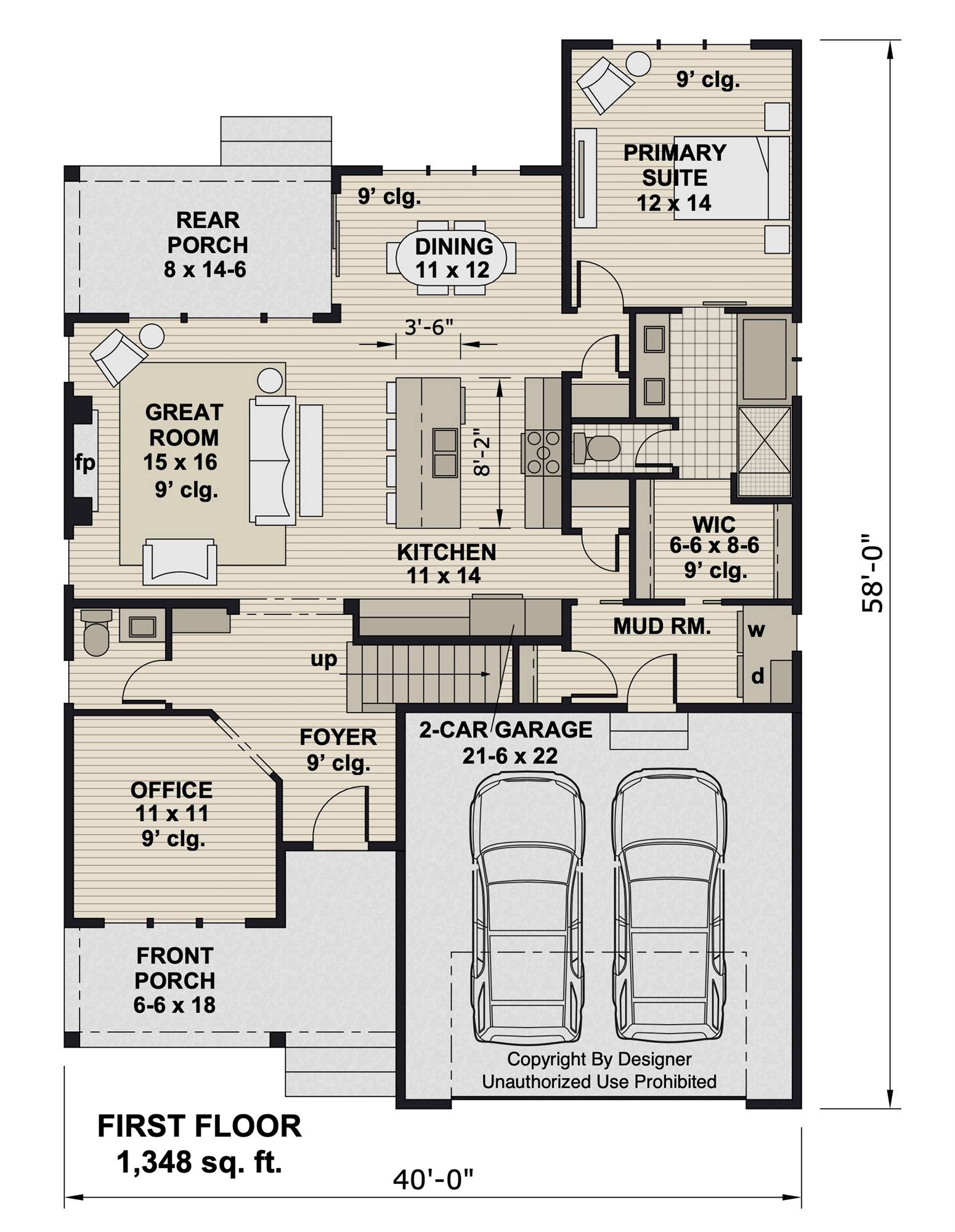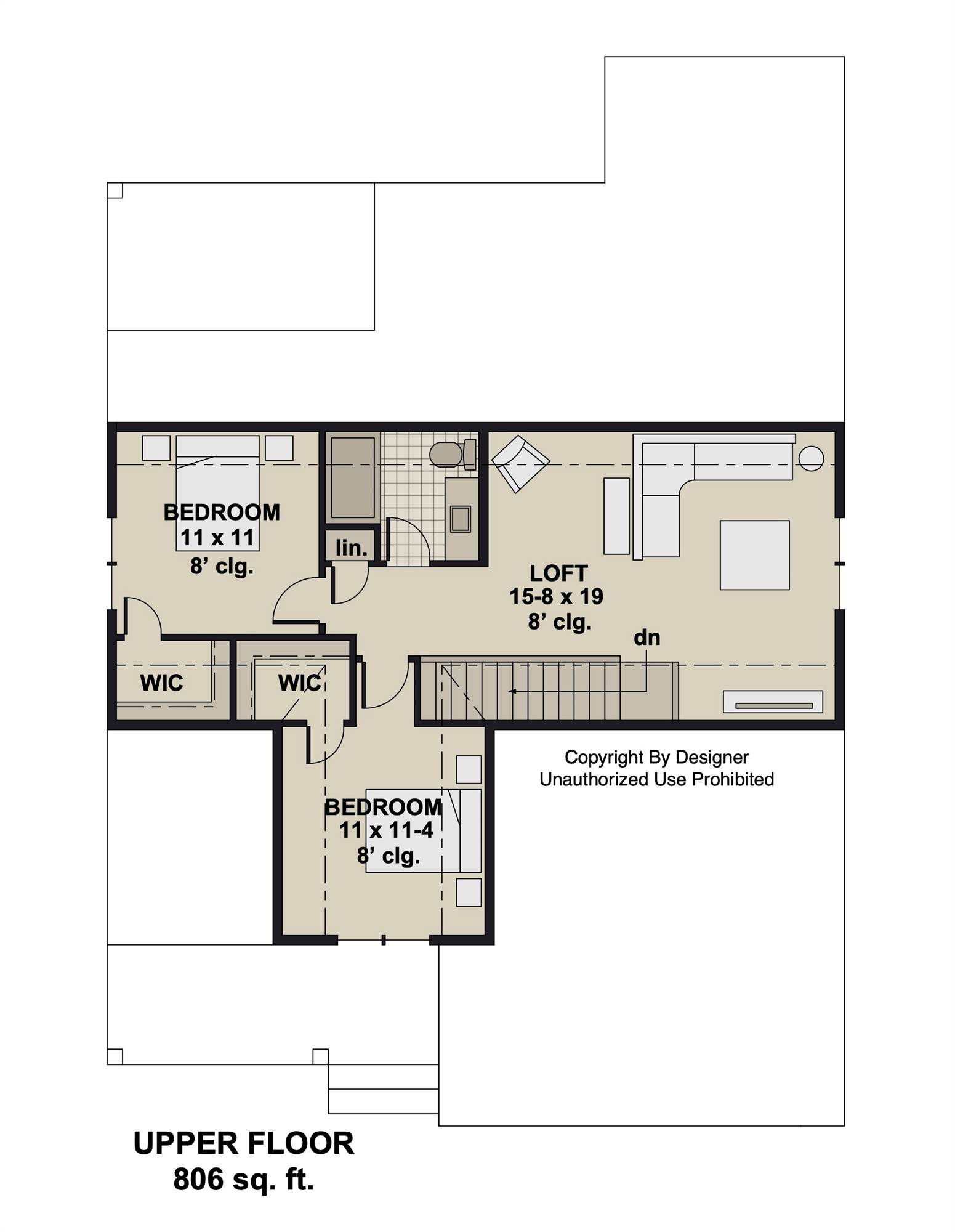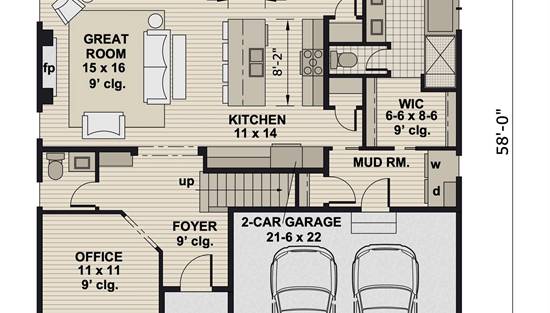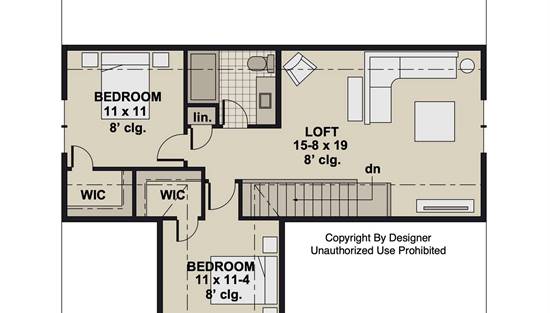- Plan Details
- |
- |
- Print Plan
- |
- Modify Plan
- |
- Reverse Plan
- |
- Cost-to-Build
- |
- View 3D
- |
- Advanced Search
About House Plan 10738:
House Plan 10738 delivers the perfect blend of farmhouse charm and modern functionality in a smart two-story design. This 3-bedroom, 2.5-bathroom home welcomes you with a classic front porch and a bright foyer with 9-foot ceilings throughout the main level. Just off the entry, a versatile office provides a comfortable work-from-home space. The kitchen is a true centerpiece, featuring a large 8-foot island, ample counter space, and seamless connection to the dining area and cozy great room with a fireplace—ideal for gatherings and everyday living. The main-floor primary suite serves as a private retreat with a spacious walk-in closet and a luxurious ensuite bath with double vanities, a soaking tub, and a separate shower. Upstairs, two additional bedrooms with walk-in closets share a full bath and surround a spacious loft that offers flexibility for a media room, game area, or lounge. Additional features include a mudroom with laundry off the 2-car garage and plenty of storage throughout, making House Plan 10738 perfect for families, entertainers, and those who value a warm and functional home.
Plan Details
Key Features
Attached
Country Kitchen
Covered Front Porch
Covered Rear Porch
Dining Room
Double Vanity Sink
Fireplace
Foyer
Front-entry
Great Room
Home Office
Kitchen Island
Laundry 1st Fl
Primary Bdrm Main Floor
Mud Room
Open Floor Plan
Pantry
Peninsula / Eating Bar
Separate Tub and Shower
Split Bedrooms
Suited for corner lot
Walk-in Closet
Build Beautiful With Our Trusted Brands
Our Guarantees
- Only the highest quality plans
- Int’l Residential Code Compliant
- Full structural details on all plans
- Best plan price guarantee
- Free modification Estimates
- Builder-ready construction drawings
- Expert advice from leading designers
- PDFs NOW!™ plans in minutes
- 100% satisfaction guarantee
- Free Home Building Organizer
.png)
.png)
